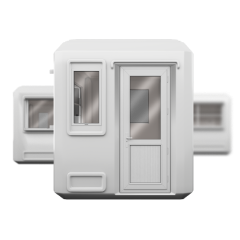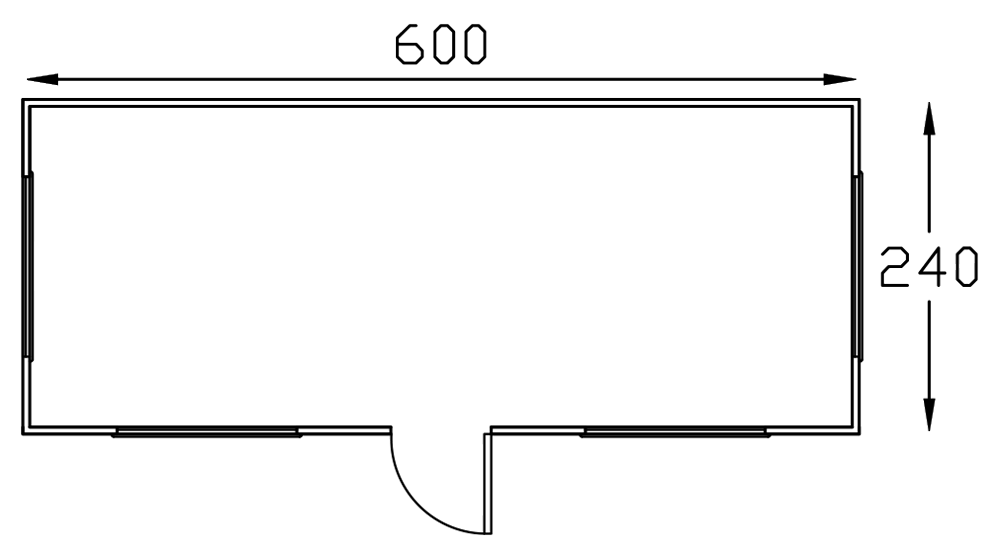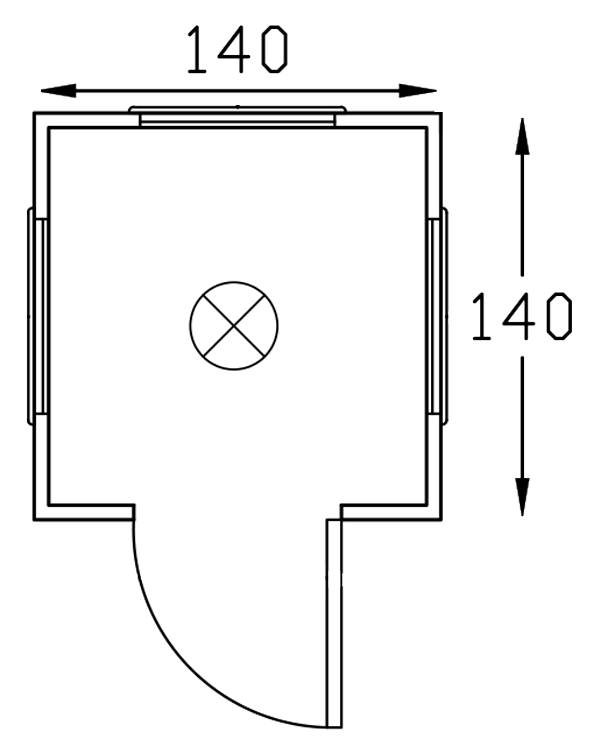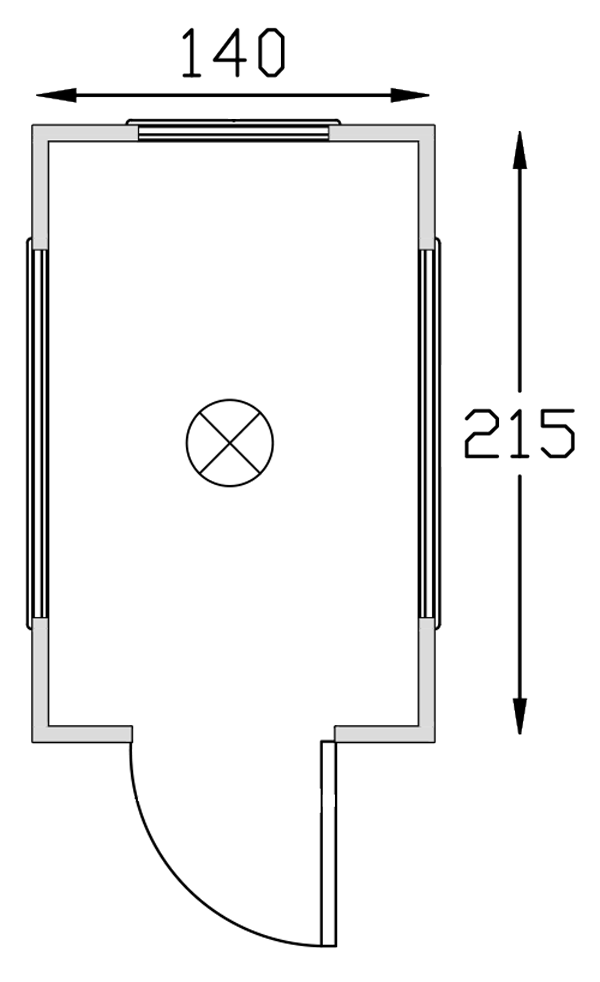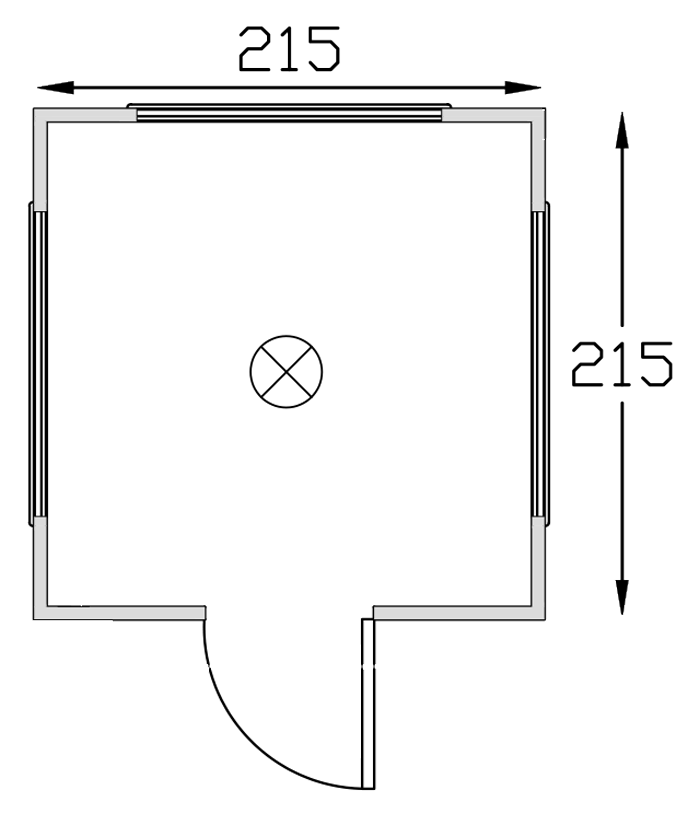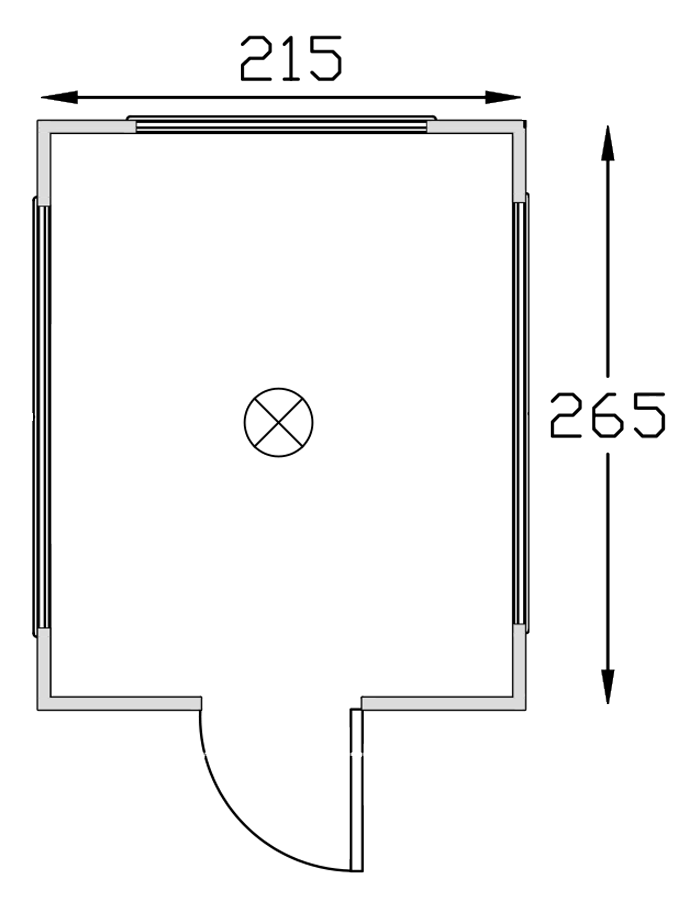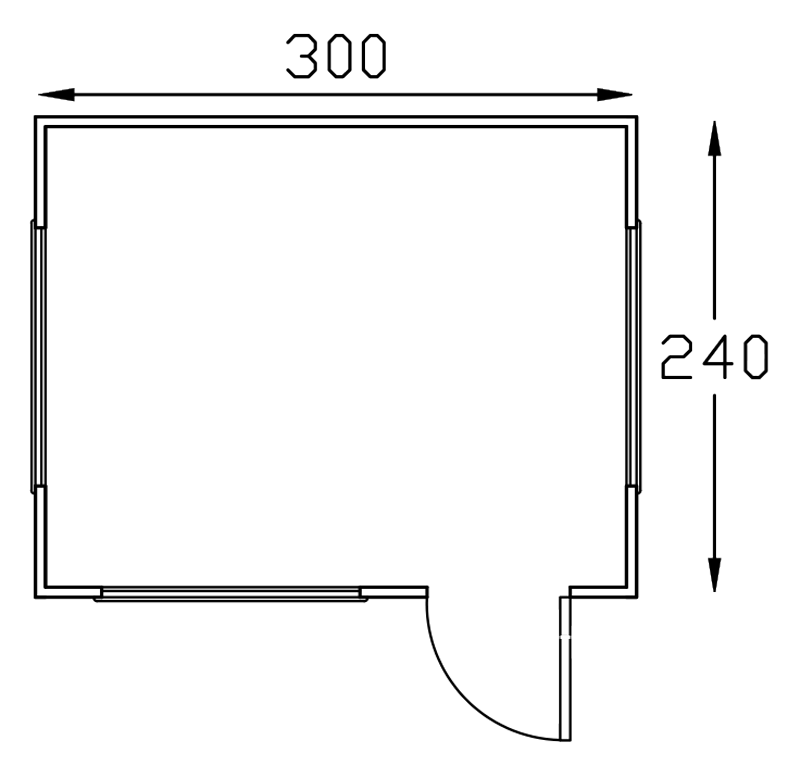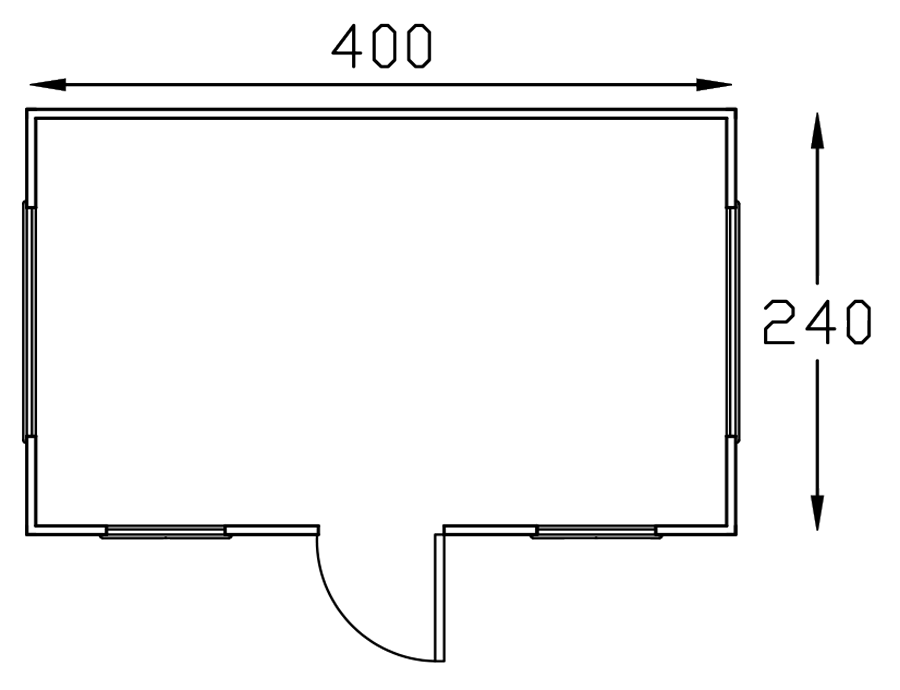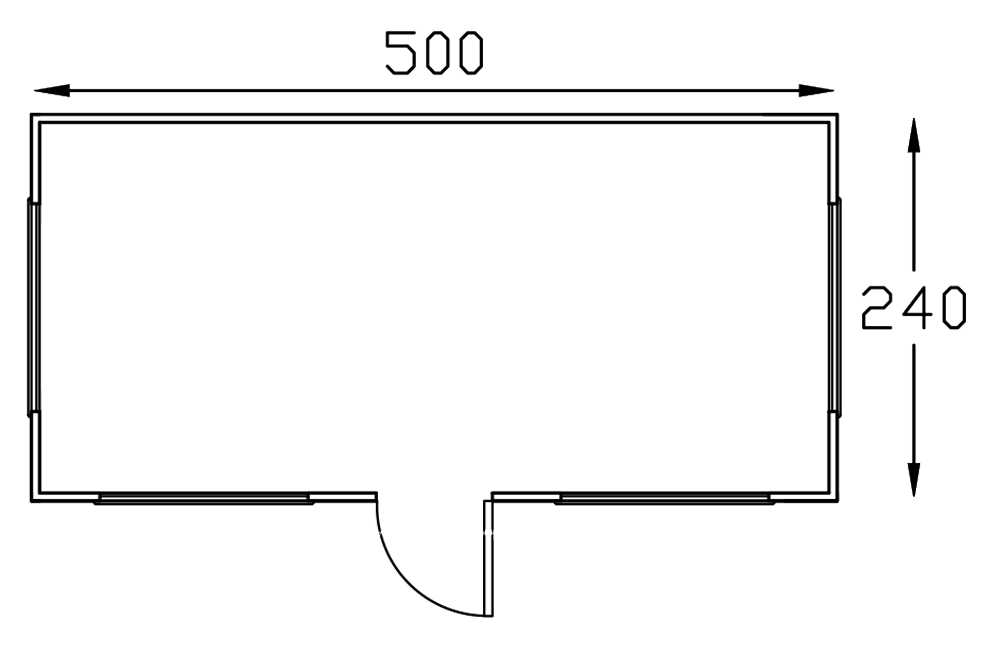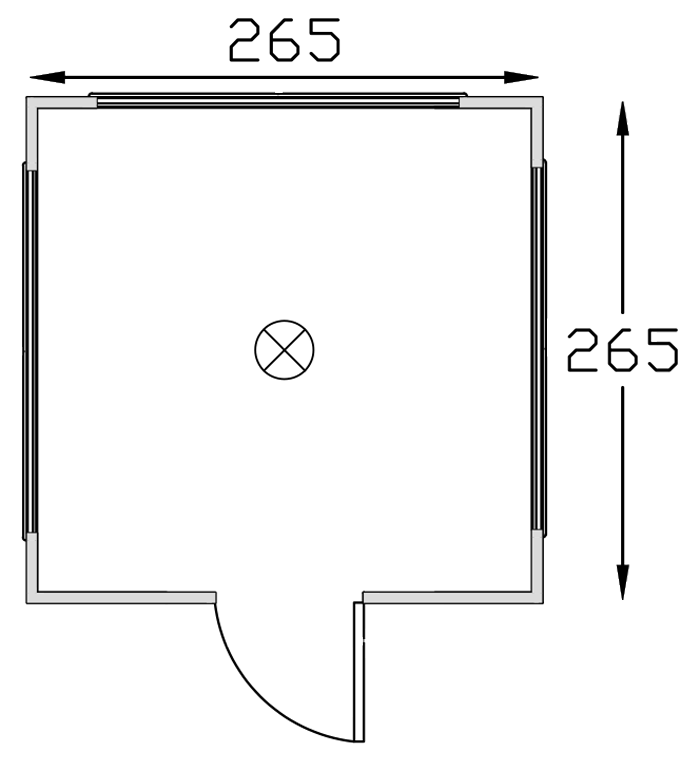| KARMOD KOMPOCITY CABIN TECHNICAL SPECIFICATIONS |
| Doc.No |
CÜ-TÖ-01 |
Issue Date |
1.05.2024 |
| Rev.No |
01 |
Rev.Date |
1.05.2024 |
| PRODUCTION DIMENSIONS |
The dimensions of the ordered product are specified in the "technical drawing" attached to the contract.
ALL DIMENSIONS may vary by ± 5 mm tolerance. |
| TECHNICAL DATA |
| Seismic Conditions |
1st Degree |
| Climate Conditions |
3rd Climate Zone |
| Snow Load |
80 Kg/m² |
| Polystyrene Foam (EPS) |
TS EN 13163 |
| External Wall Heat Transmission Coefficient |
0.46 W/m²K |
| Roof Heat Transmission Coefficient |
0.26 W/m²K |
| Floor Heat Transmission Coefficient |
1.24 W/m²K |
| Floor Load Capacity |
200 Kg/m² |
| Metal Materials |
ST 37 GALVANIZED METAL PROFILE |
| Wind Speed 80 Km/h (provided that the product is fixed to the ground) |
| FLOOR |
| System |
The floor is applied over single-piece steel construction box profiles. The ground to be placed on must be level. |
| Wind Speed Ground Fixation |
The ground fixing apparatus is optional in the wind. It is provided upon customer request. |
| Floor Covering |
14 mm thick flooring as fibercement, cemented chipboards with 2 mm thick PVC Mineflo. |
| WALL |
| System |
The specially shaped composite panels are mounted by screwing onto the sandwich panels. |
| External Surface |
Composite Panel (cladding over sandwich panel) |
| Internal Surface |
0.4 mm specially shaped sandwich panel |
| Wall Insulation |
Made of 40 mm thick, 14 kg/m³ polystyrene foam (EPS) with fire class E, providing full thermal insulation with healthy and safe materials. |
| CLADDING |
| External Wall Cladding |
External surface cladding is with 10 mm thick Stonecoat patterned façade cladding boards. |
| ROOF |
| System |
Specially shaped connection brackets are used. |
| Roof System |
Trapezoidal roofed cabin: consists of a trapezoidal sheet lamination and insulation material. The insulation consists of 40 mm thick glass wool (14 kg/m³), 0.50 mm thick 27 mm * 200 mm deep Natural Trapezoidal Galvanized Sheet, and PVC lamination on the ceiling.
Polyurethane-filled sandwich panel: consists of 0.3 mm painted sheet, 40 mm polyurethane filling, and a sealing gasket for insulation.
It is produced with specially shaped construction and single-piece load-bearing profiles, with a 20 cm eave, 25 cm high composite cladded parapet. Rainwater is drained through the corner columns. |
| DOORS |
| External Door |
PVC frame door is used |
| WINDOWS |
| Window |
Aluminum frame window is used |
| Glass |
The window glass of the cabin is made of 4 mm thick tempered glass (auto glass) designed to avoid harm when broken. |
| PAINTS |
| Internal Facade |
Painted sandwich panel |
| External Facade |
Painted Composite panel |
| ELECTRICAL INSTALLATION |
| System |
Surface-mounted |
| Cable |
For sockets, 3x2.5 mm; for lighting, 2x1.5 mm NYM TSE certified cables are used. |
| Lighting |
TSE certified circular or globe fixtures are used. |
| PLUMBING (FOR WC - SHOWER CABINS) |
| System |
Surface-mounted using PPRC material. |
| Toilet Bowl |
Ceramic, TSE certified products are used. |
| Shower Tray |
Made of acrylic material, TSE certified products are used. |
| Sink |
Ceramic, TSE certified products are used. |
| Ventilation |
PVC ventilation grids with dimensions of 250 mm x 250 mm are used for shower and WC ventilation. |
| Clean Water Installation |
TSE certified PPRC material is used. |
| Wastewater Installation |
TSE certified PVC material is used. |
| Accessories |
TSE certified materials such as mirrors, hooks, metal paper holders, plastic liquid soap dispensers, etc., are used. |
| EXTERNAL CONNECTIONS |
| It is the customer’s responsibility to pour 20 cm of concrete beyond the cabin dimensions, install the cabin on the ground, and make electrical, clean water, and wastewater connections. |
| LIFTING FUNCTION |
| Can be lifted and lowered with lifting lugs and steel ropes from the four corners. Can be lifted and lowered with the help of a forklift. |
| Karmod Cabin Technologies reserves the right to make changes to the technical specifications of the product. |
