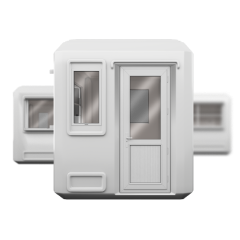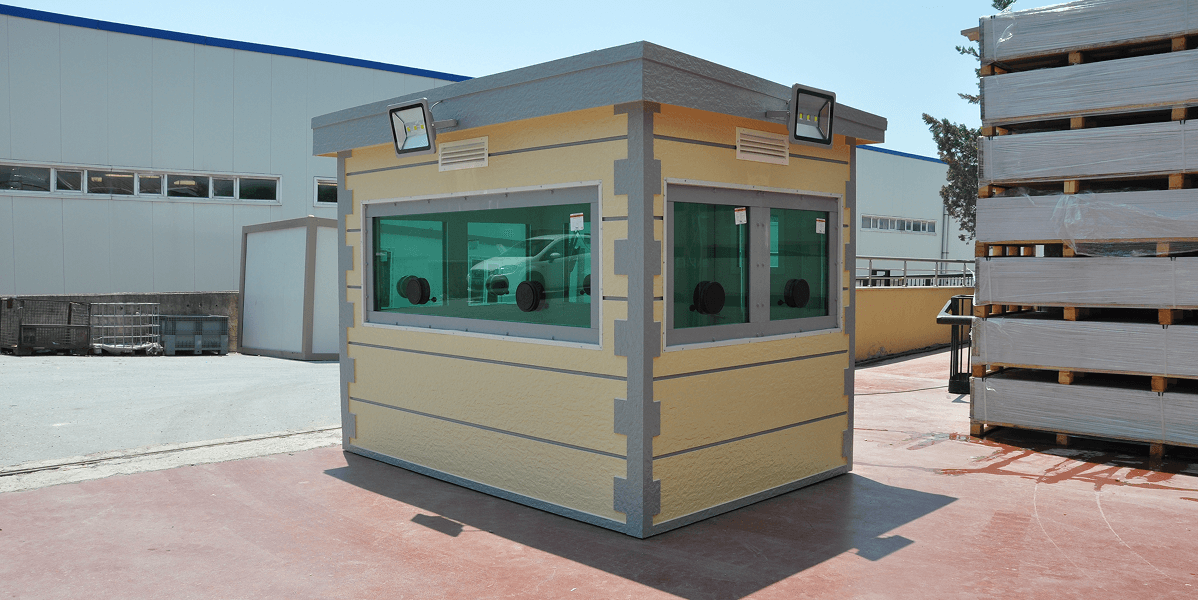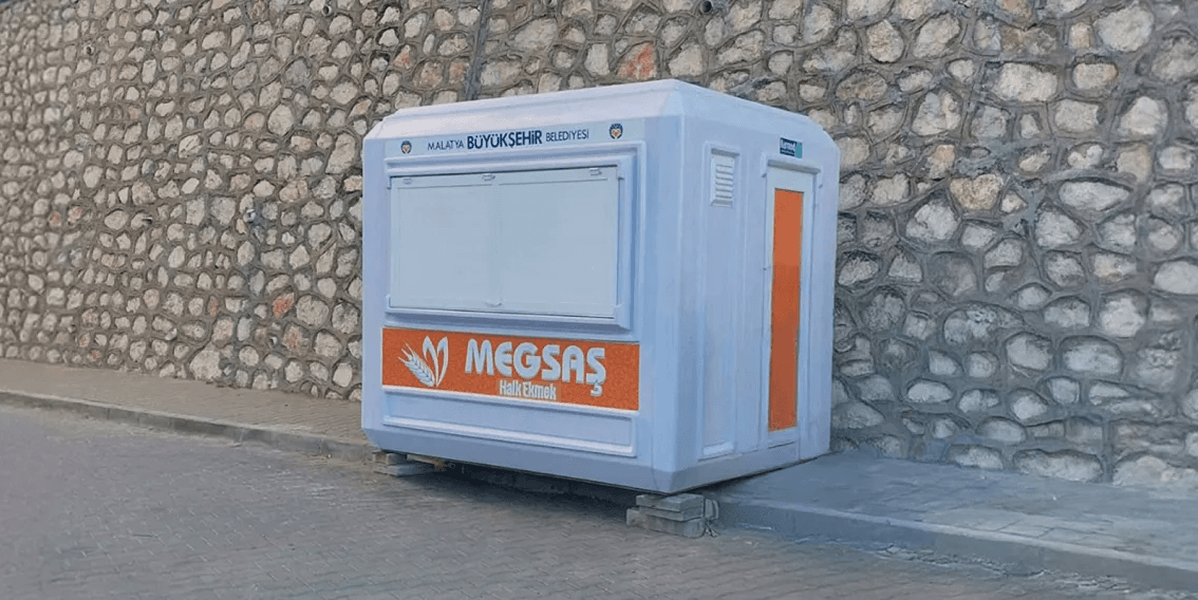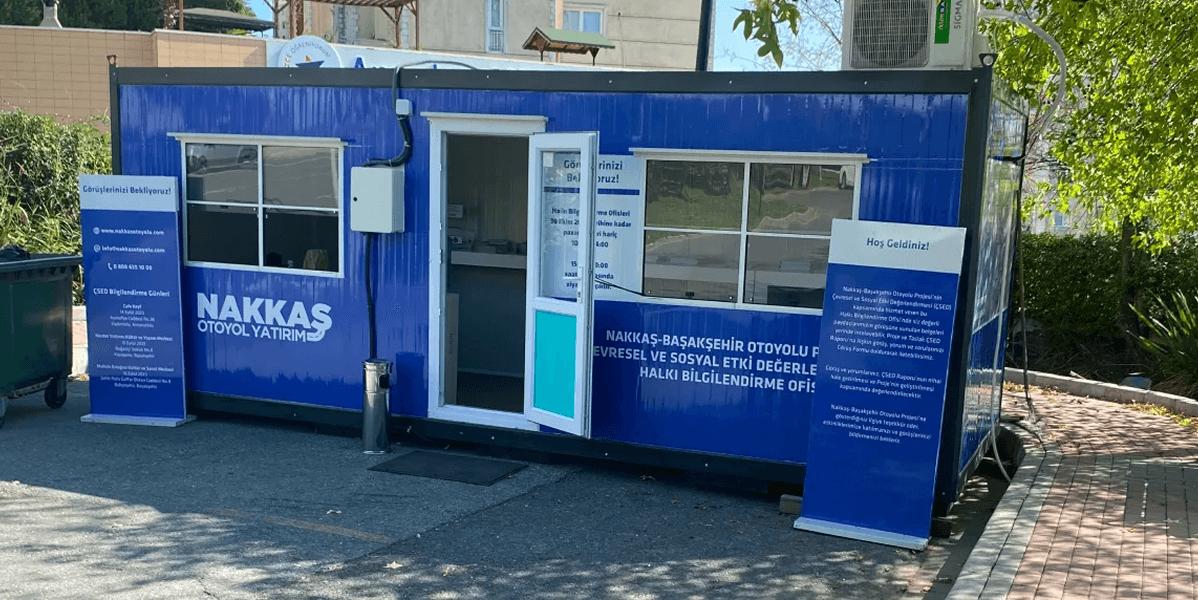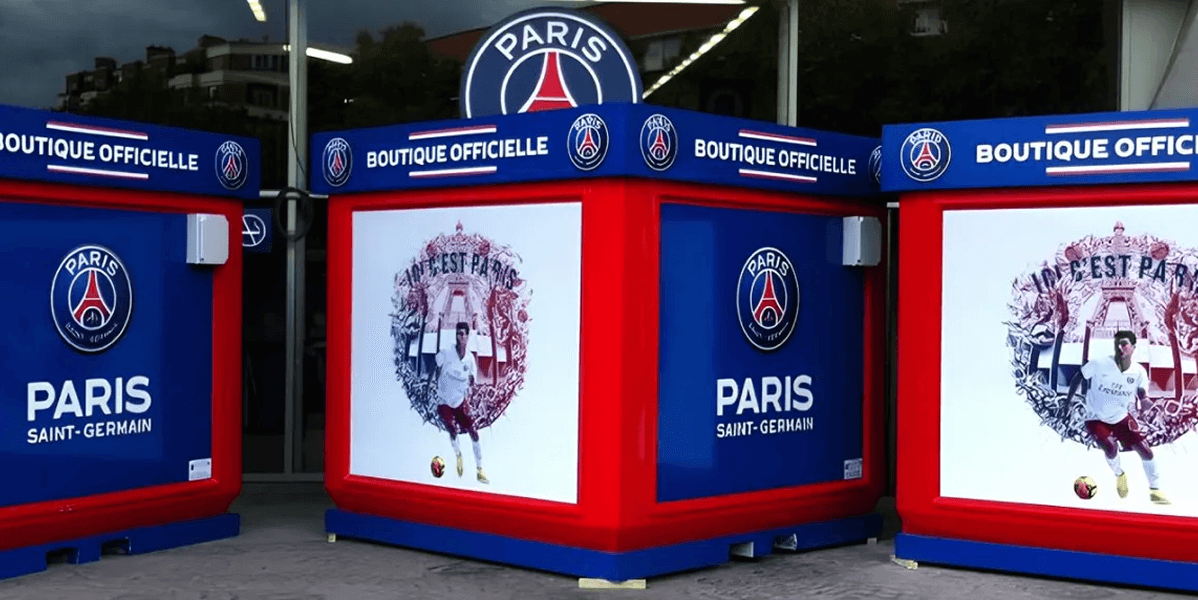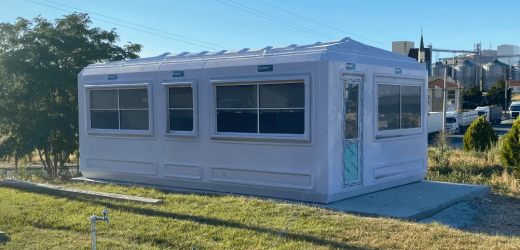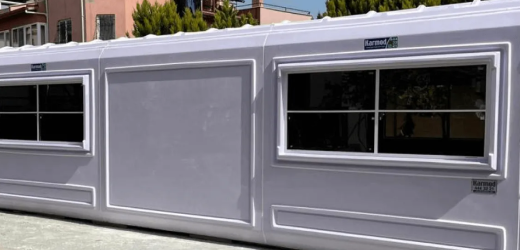A Panel Cabin is a modern, modular building solution designed to deliver strength, insulation, and versatility for both temporary and permanent installations. Across the United States, these structures have become essential in construction sites, industrial facilities, public institutions, and commercial projects that demand quick deployment, energy efficiency, and durability.
Karmod Cabin brings its decades-long expertise in modular construction to the U.S. market, offering panel cabins that are engineered with sandwich panel technology—combining steel strength with high-performance insulation. The result is a structure that performs exceptionally well in all climates, from the hot Southwest deserts to the cold northern states.
Every Panel Cabin is built for flexibility—serving as offices, living quarters, storage rooms, dining facilities, and more. They are easy to install, easy to relocate, and designed to minimize operational costs without compromising comfort or safety.
With a focus on American standards of quality, Karmod’s Panel Cabins combine aesthetic design, practicality, and long-term value in one complete modular package.
Panel Cabin Models
Karmod Cabin offers a range of Panel Cabin models that cater to diverse operational needs and industries across the United States. Each model integrates strength, insulation, and modular adaptability to serve multiple purposes.
1. Standard Panel Cabins
- Designed for small offices, control rooms, or site supervision units.
- Equipped with insulated walls, doors, and windows.
- Fastest delivery and most cost-effective option.
2. Insulated Panel Cabins
- Ideal for temperature-sensitive areas such as laboratories or dormitories.
- Constructed with sandwich panels for advanced thermal and acoustic comfort.
- Compatible with HVAC and ventilation systems.
3. Custom Modular Panel Cabins
- Tailor-made configurations to suit specific U.S. applications: classrooms, meeting rooms, ticket booths, or rest areas.
- Optional multi-unit linking for larger spaces or multi-story setups.
- Available in various finishes and internal layouts.
Each cabin model combines industrial performance with residential comfort, giving American clients the flexibility to use them in any environment—from construction zones to remote worksites.
Dimensions and Layout Options
Panel Cabins come in standard and customized sizes, allowing clients to choose layouts that perfectly match their space and functionality requirements.
Size (m²)Common UseOccupancy
6 m²Small office or storage cabin1–2 people
12 m²Site office or security cabin2–3 people
18 m²Staff accommodation or break room3–4 people
24–36 m²Multi-purpose unit or meeting cabin4–8 people
40 m²+Combined modular space8+ people
Custom configurations allow for partitioned rooms, restrooms, or small kitchenettes, ensuring full functionality even in compact footprints.
Karmod Cabin’s panel system allows easy expansion—units can be linked side-by-side or stacked to create larger modular complexes.
Key Product Features
Panel Cabins are designed to meet both performance and aesthetic expectations of modern modular users. They deliver reliable comfort, low maintenance, and unmatched mobility.
- High-Density Insulation: Sandwich panels with polyurethane cores ensure superior heat and sound control.
- Strong Frame: Galvanized steel chassis resists corrosion, humidity, and heavy-duty usage.
- Energy Efficiency: Wall insulation and LED lighting systems minimize energy consumption.
- All-Season Comfort: Fully sealed systems prevent water, air, and dust intrusion, suitable for every U.S. climate zone.
- Fast Installation: Units are delivered pre-engineered for rapid on-site assembly within 1–3 days.
- Mobility: Modular design allows relocation without affecting structural integrity.
- Durability: Life expectancy of 15+ years under regular use and maintenance.
- Custom Interiors: Floors, walls, and ceilings can be finished in vinyl, laminate, or ceramic for a professional appearance.
- Safety Compliance: Materials comply with U.S. OSHA and NFPA standards.
- Eco-Friendly Design: Built using recyclable materials with minimal construction waste.
Karmod Cabin’s Panel Cabins combine cutting-edge modular engineering with modern comfort—giving U.S. clients a dependable solution for temporary or long-term use.
